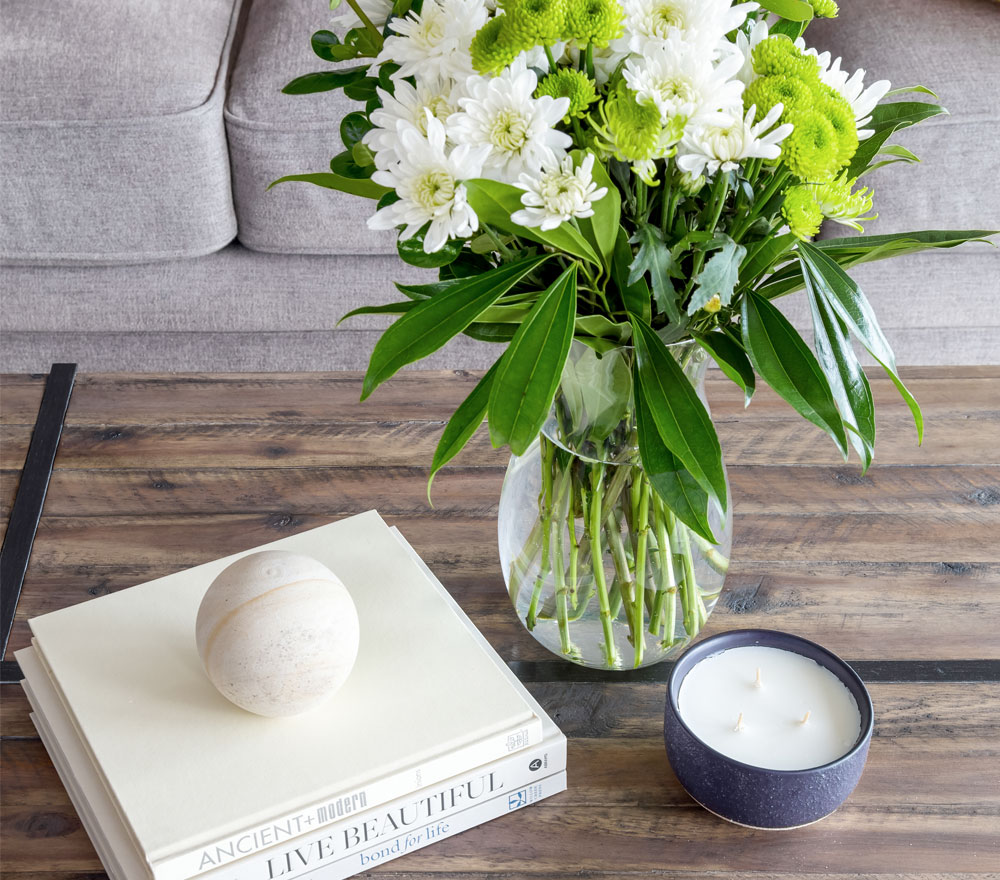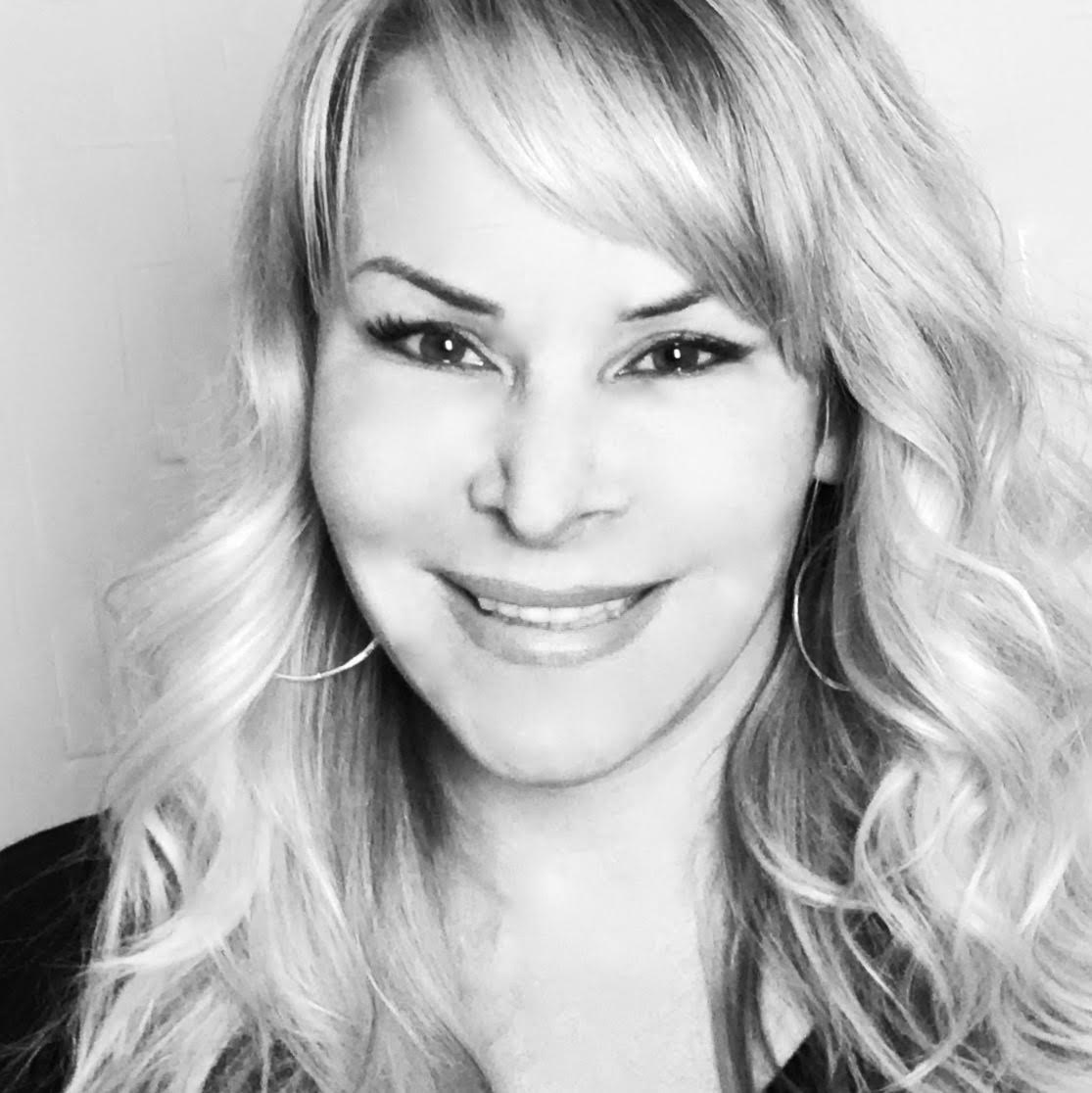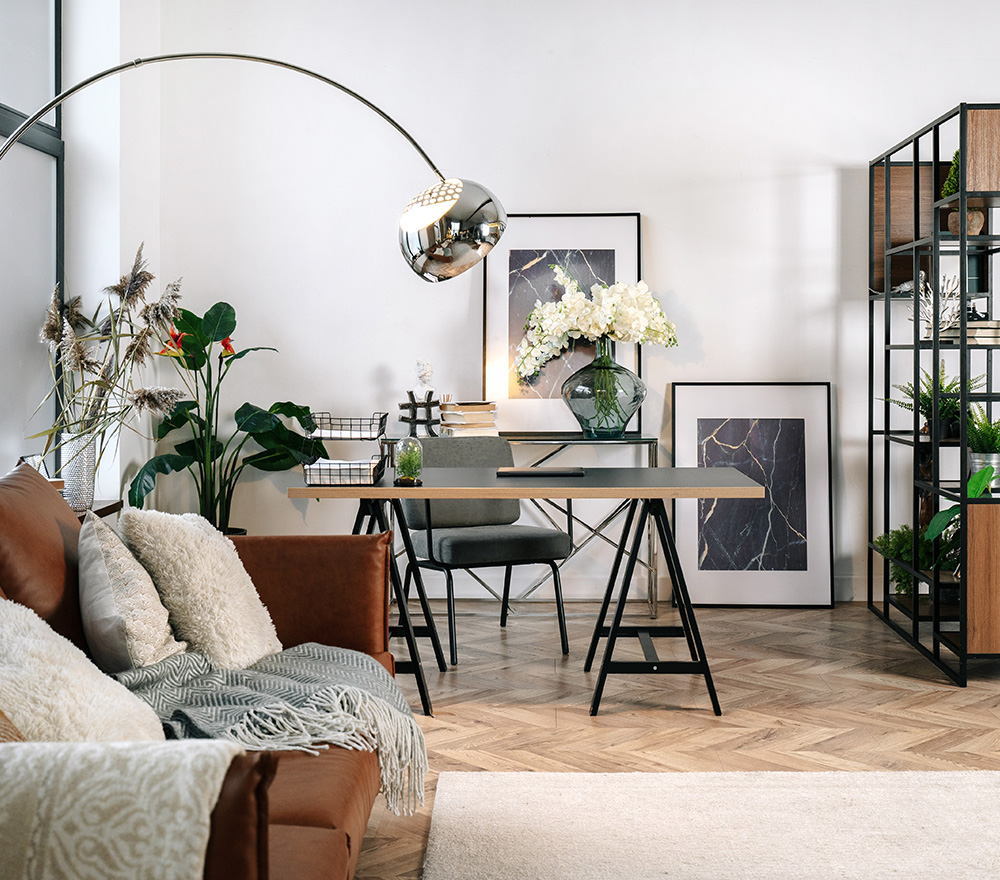Discovery
Give us a call and let us know the details of your project and let us answer any questions you may have about our process. Based on the information we discuss, we can then schedule a design consultation.
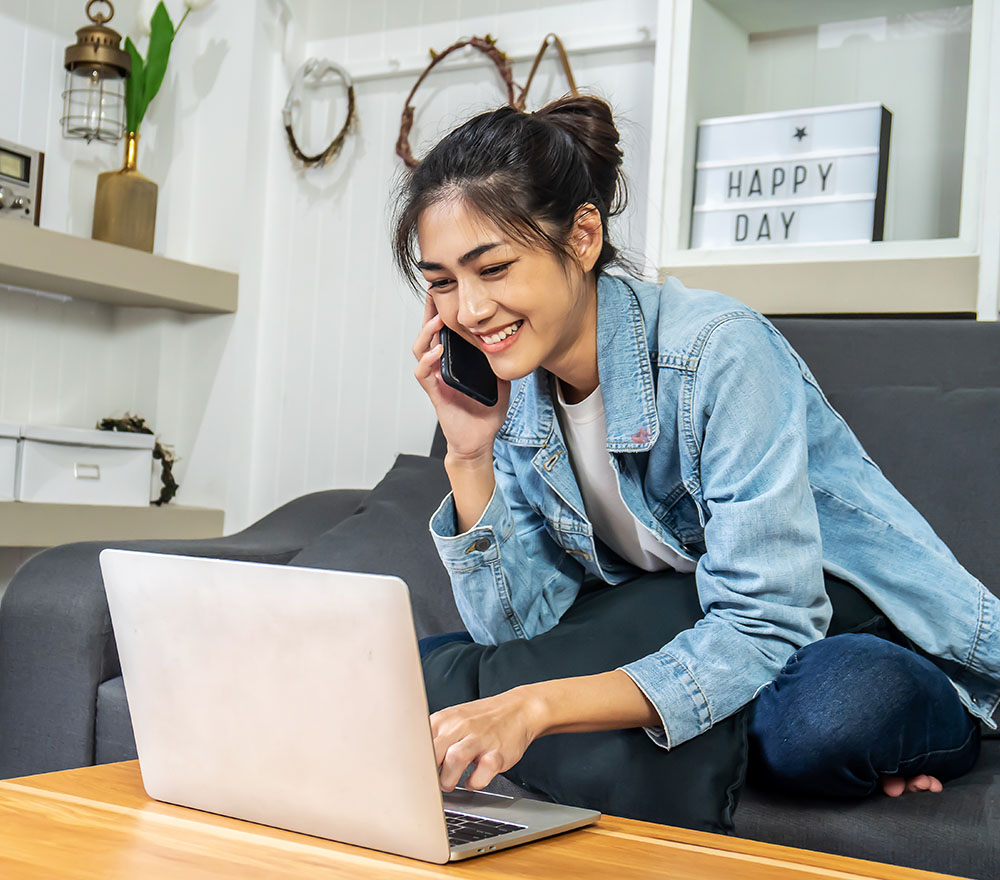
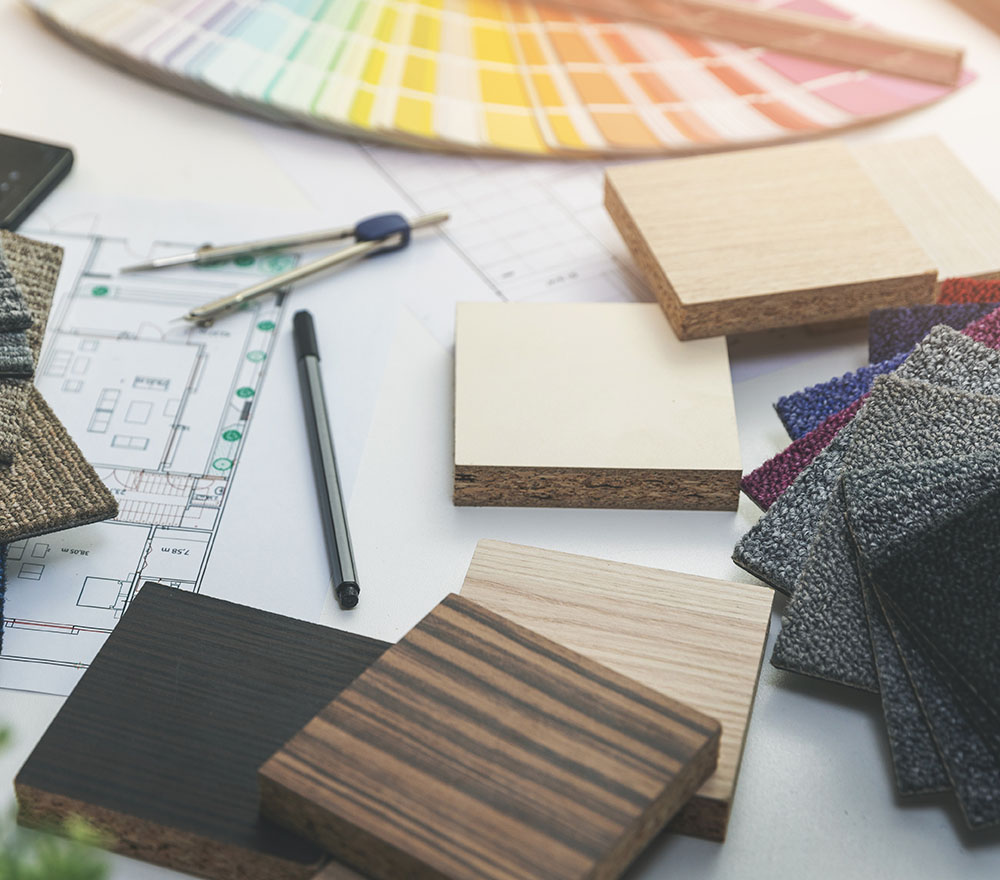
Consultation
A one hour design consultation appointment (or more if necessary) at the client’s location. This appointment is for us to discover with the client, the scope of the project and most importantly listen to the client’s ideas and desires for the project outcome. We will walk through each space with you and discuss what is and is not working and how we can solve any challenges. Measurements and photos may be taken at this appointment if time allows.
Design
You will receive a customized Design Package proposal based on the scope of work and your needs and desires uncovered in the Design Consultation. This is your “road map” for your design project and all fees will be included. Read more
Design
Once all of your questions are answered, any adjustments are made and the terms agreed upon, we enter the design phase where the real magic begins! Based on the specific and agreed upon needs of your project, the design phase may include the following services:
- Conceptual design drawings and images including: space plans, floor plans, furniture plans, lighting plans, elevations, detail drawings, 3D renderings and images.
- Sourcing and ordering the following: furniture, furnishings, art, decor, window treatments, lighting, flooring, rugs, wall coverings, paint, cabinetry, case goods, surfaces, plumbing fixtures, appliances, equipment or any other design elements that are agreed to by the client.
- Project management including coordination of all trades people and contractors.
- Delivery and installation of all furniture, furnishings, equipment and decor.
