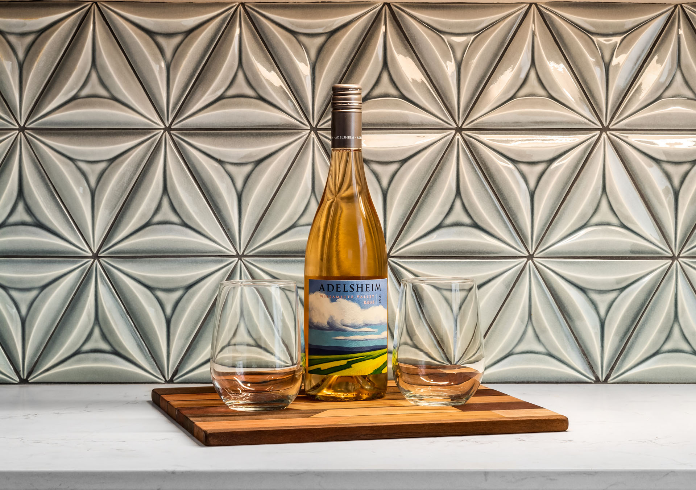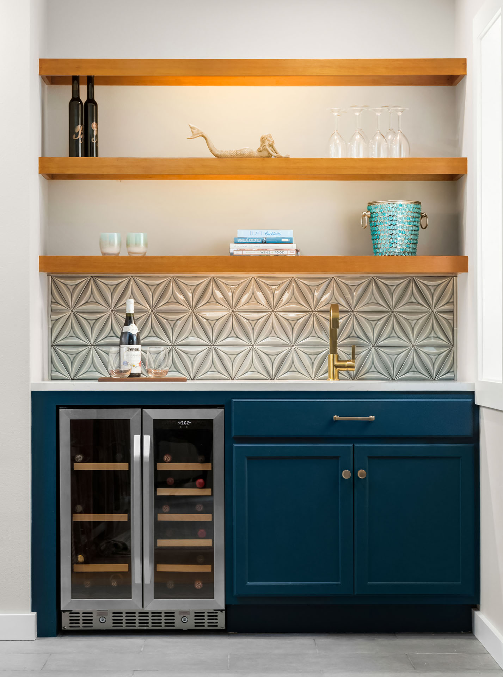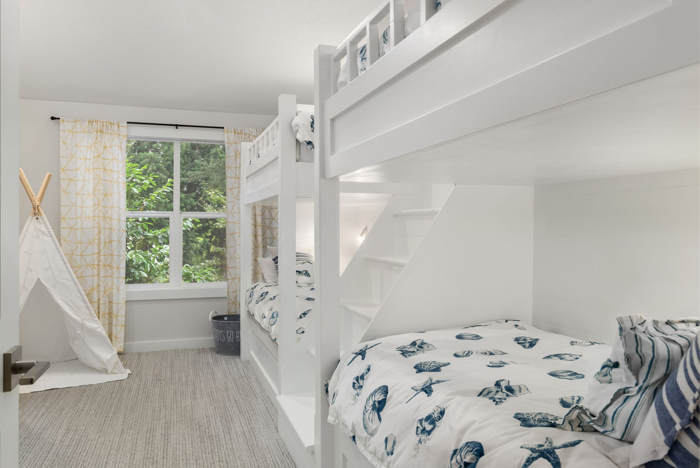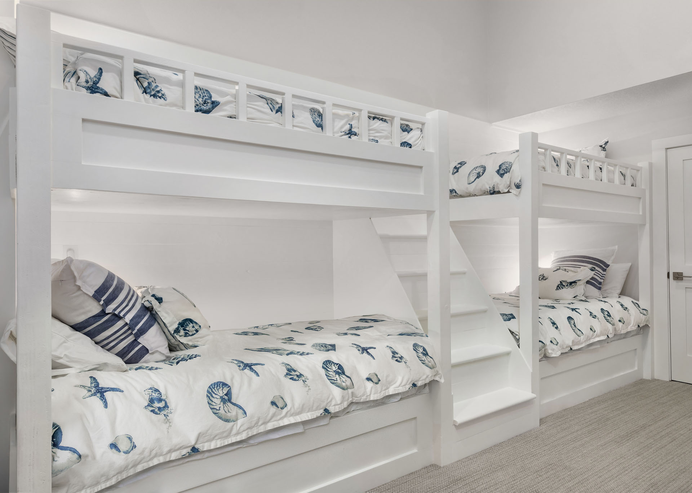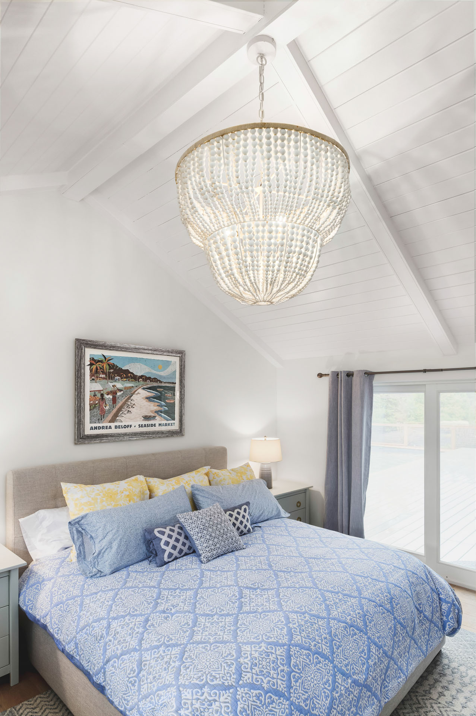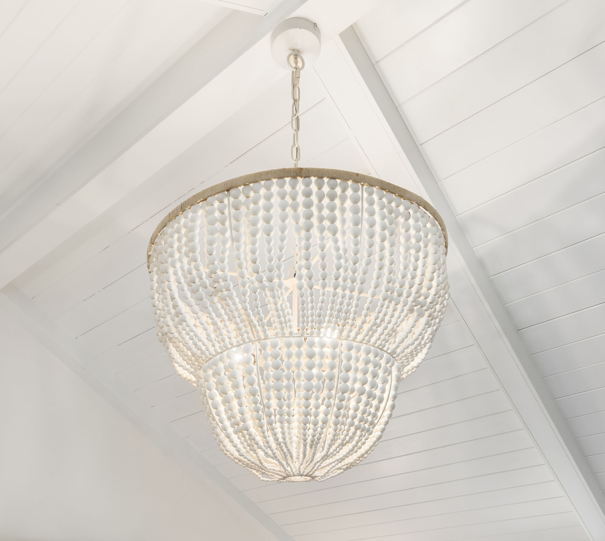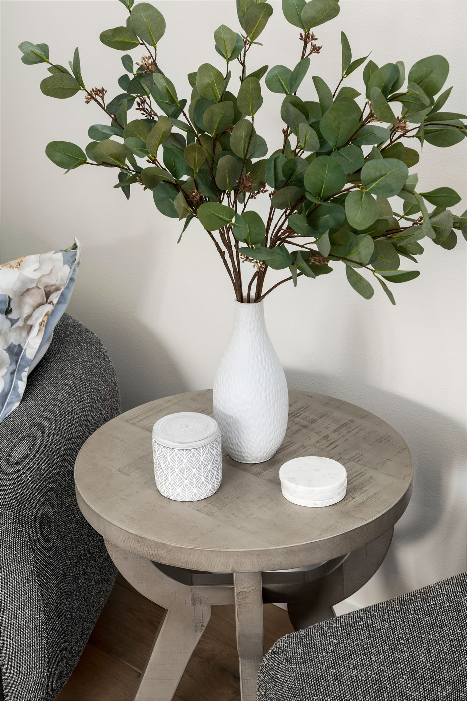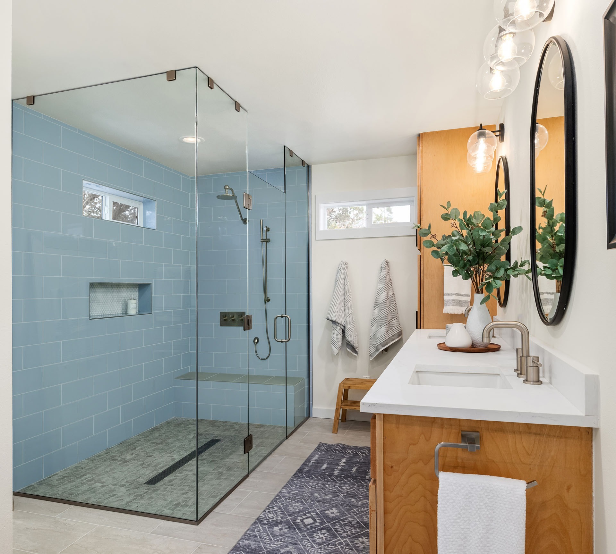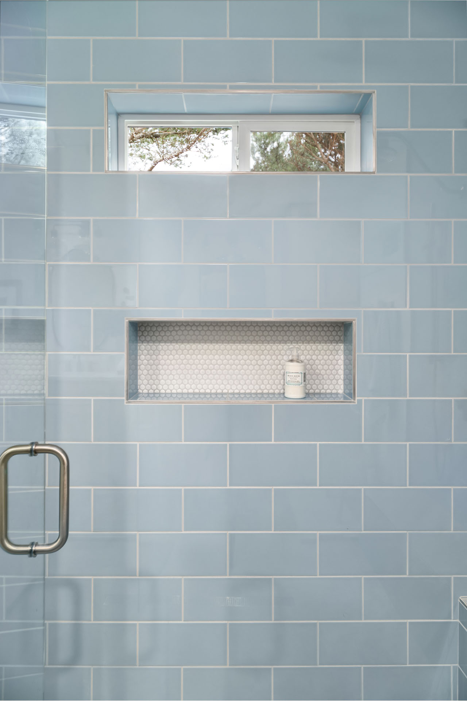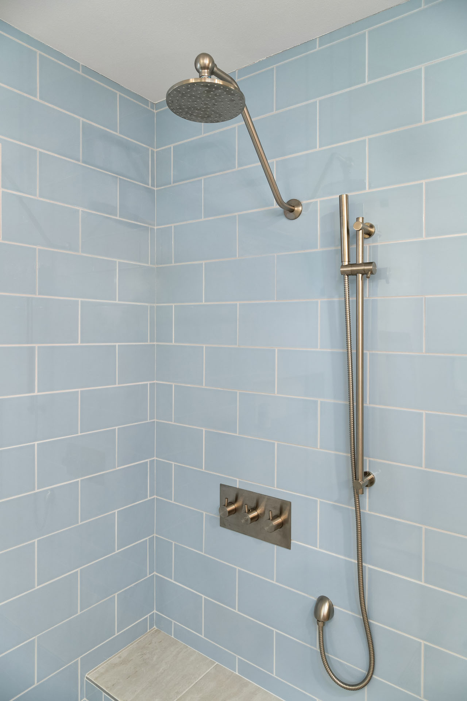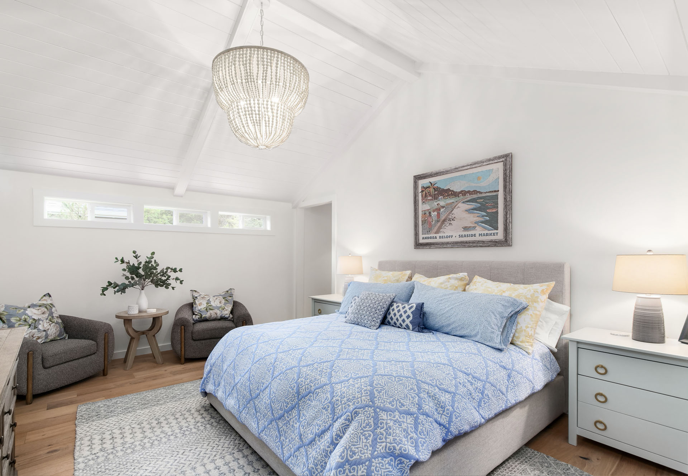
A Multi-Generational, Coastal Family Retreat
The homeowners, who have grown children and now grandchildren, wanted a family retreat exemplifying classic coastal style with plenty of room for their expanding family tree.
Because of the challenging existing property lines and setback requirements, we created a plan to build a new primary suite addition linked by an enclosed “breezeway” to the main house and also to create a kid friendly bunk room, bathroom and play area within the existing main home.
To accommodate the site constraints, the new addition wraps around an expansive deck that is also easily accessed from the main house through a large sliding glass door. This provides a visual outdoor connection to a generous, over-sized paver patio and kid and dog friendly landscaped backyard. The location of the new addition creates a partial courtyard that also has the advantage of blocking the western wind that blows off the ocean while enjoying outdoor living on the fabulous deck.
It was of high importance to the homeowners for the home to be a “true beach house” that was very kid and dog friendly and would also accommodate a sizable group when the whole family is gathered. We updated the finishes of the existing main house and utilized materials in the new primary addition to have a luxurious feel without being too precious. The use of custom tile in the wine bar, high-end plumbing fixtures and tile in the primary shower, tongue and groove ceilings and wide-plank bleached oak floors in the primary suite and breezeway and high performance carpet and area rugs throughout the home accomplished this goal.
The design successfully provides the grandchildren their own enchanting sleep and play areas, the adults a peaceful respite, and tons of interior and outdoor space to gather as a family for years to come.
